The Conde Nast Building
4 Times Square
Architects Fox & Fowle, developed by the Durst Organization and contracted to Tishman Realty and Construction Co., 217 m), at Broadway and 43rd Street borders the Square to the south-east and reached completion in June 1999 with the first tenants moving into the building.
53rd highest building in the world, 48 floors, 866 ft./264 m (including spire)
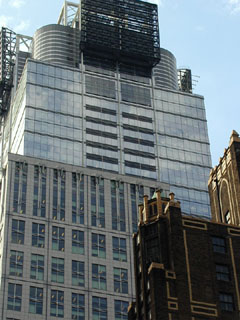

The view on Conde Nast building that will soon dissapear. From 41st Street just off 7th Avenue. Ernst & Young national headquarters at 5 Times Square will occupy the development in the foreground in 2002.
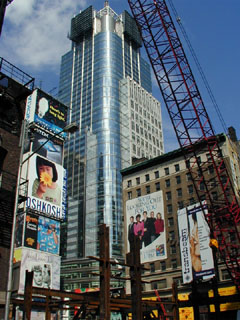
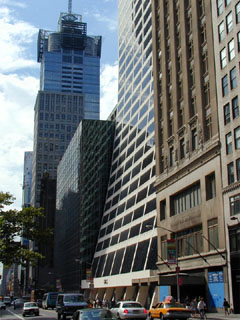
The view on Conde Nast building from 42nd Street.
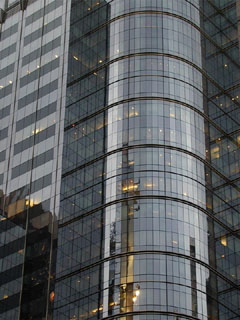
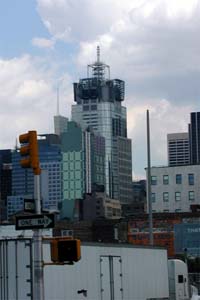
The view on Conde Nast Building from the Jacob Javits Convention Center
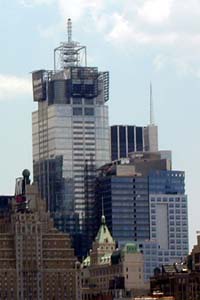
The view on Conde Nast Building from Pier 90
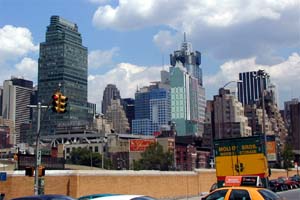
The view on Conde Nast Building from 10th Avenue
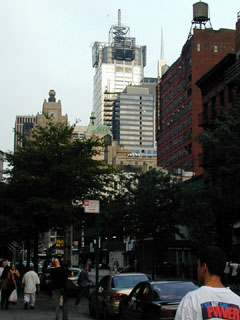
The view on Conde Nast Building from 9th Avenue
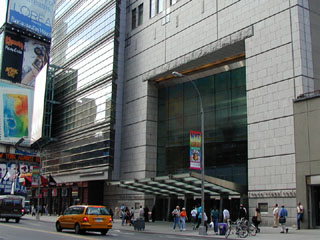
The entrance to Conde Nast Building from 42nd Street
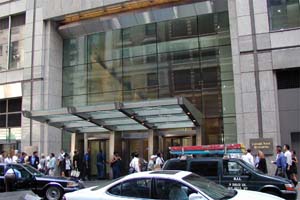
The entrance to Conde Nast Building from 43rd Street